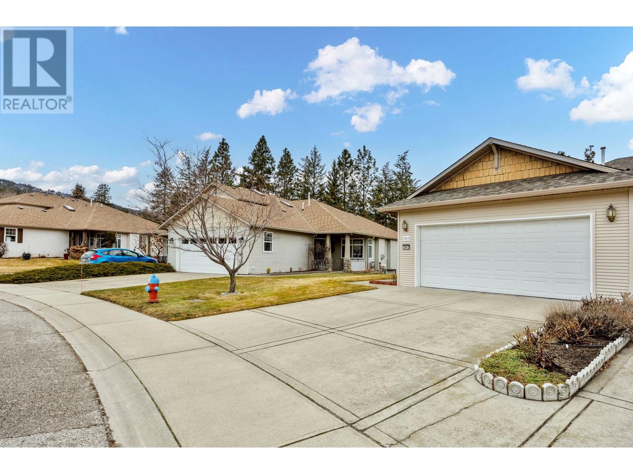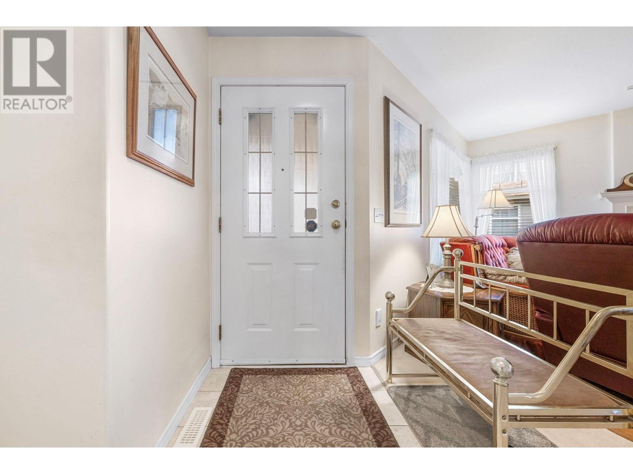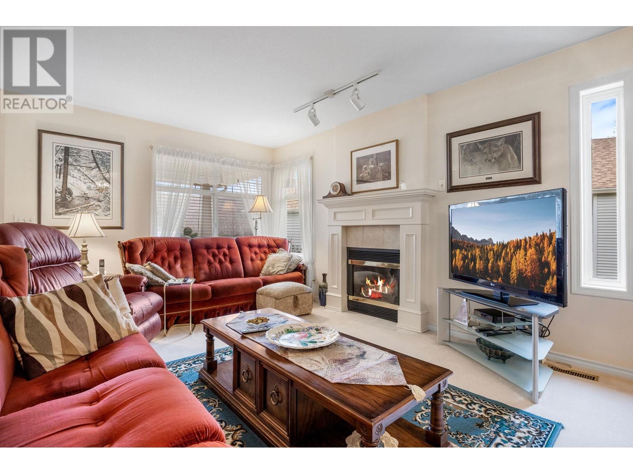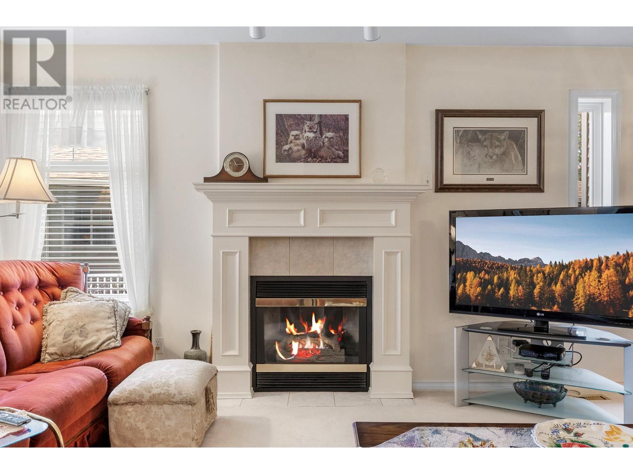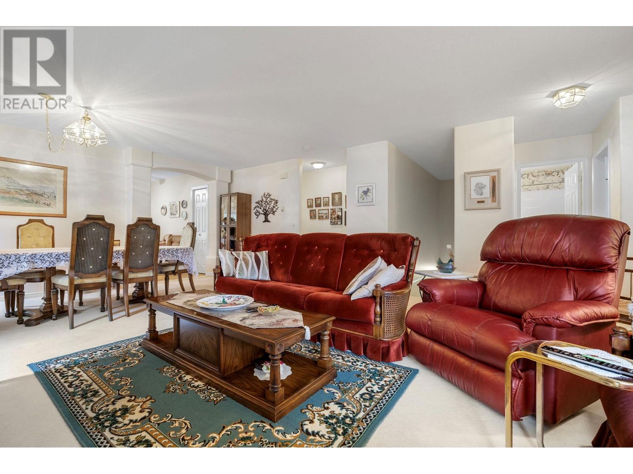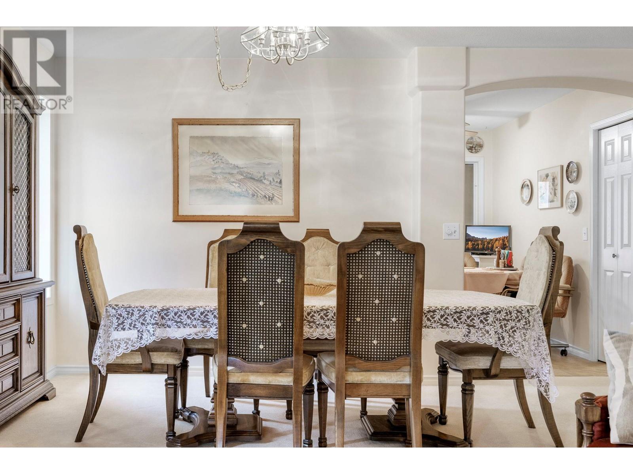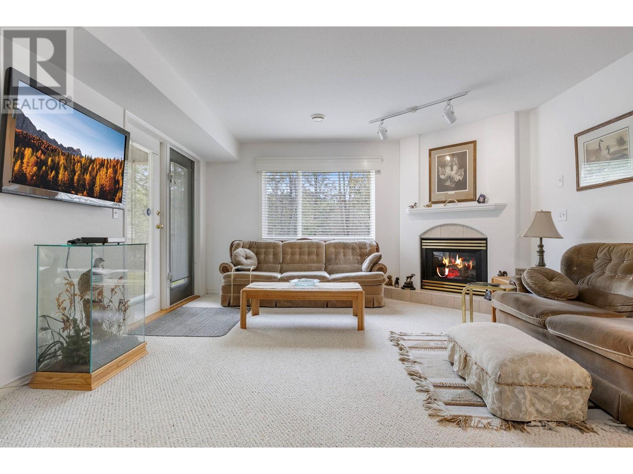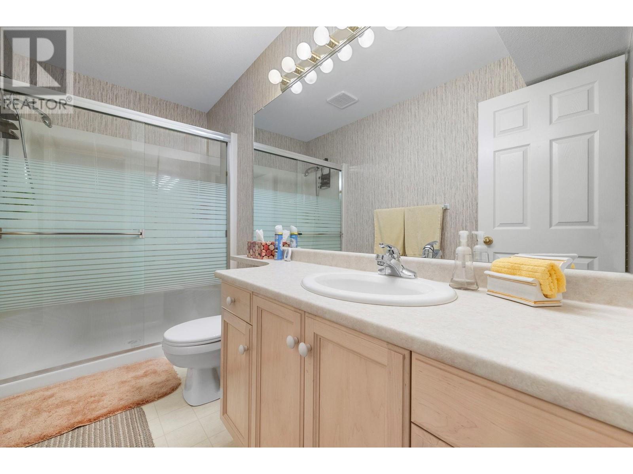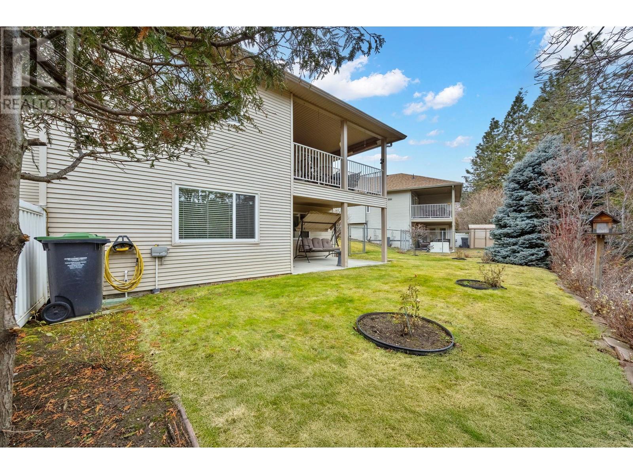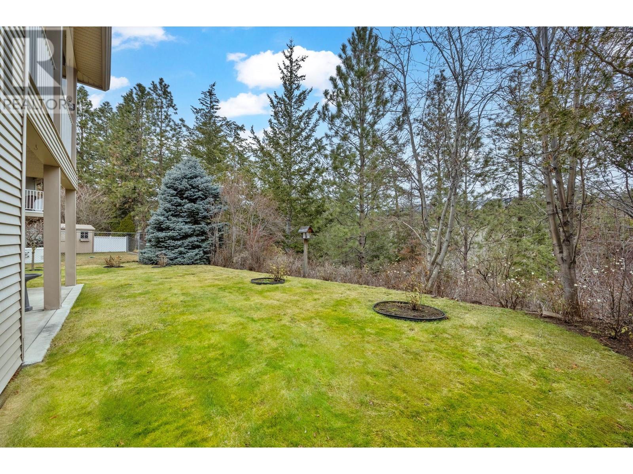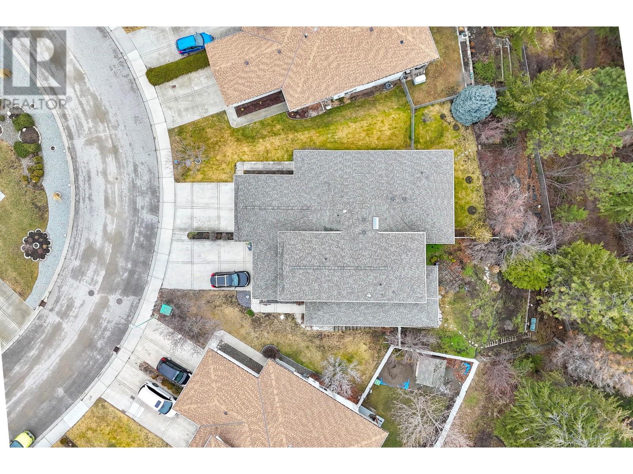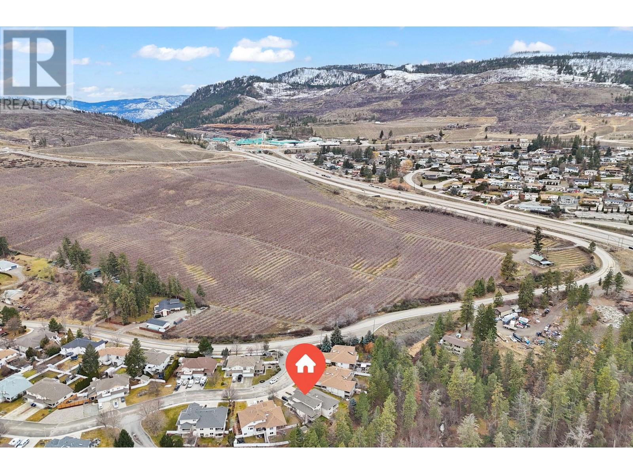4 Bedroom
3 Bathroom
2,469 ft2
Ranch
Fireplace
Central Air Conditioning
Forced Air
Underground Sprinkler
$789,000
NO STRATA FEES! Welcome home to this well-maintained 4 bed/3 bath walkout rancher backing onto Glen Canyon Regional Park, which shows great pride of ownership. Spacious formal living and dining room with cozy gas fireplace, eat-in kitchen with pantry, newer dishwasher (2021), garden door to the serene covered patio overlooking the lush back yard, Glen Canyon and Powers Creek (you can hear it from here!), and even a convenient gas BBQ hookup. The main floor primary bedroom has a walk-in closet and a 5-piece ensuite, complete with a separate soaker tub, 5’ shower, dual vanity and skylight! The lower walk-out level has a rough-in for a wet bar in the spacious family/games room with a gas fireplace, a door to a covered patio (and a pet door, too!), and two large bedrooms which share the third bathroom. The downstairs also has a great utility/craft room and laundry room (the washer was replaced in 2021, and the hot water tank was installed in 2015)! Fenced back yard with underground irrigation, updated roof (2016), an attached double garage and two open parking spots on the driveway. It is a super neighbourhood with hiking/walking trails at your doorstep and a quick trip down to the CNR Wharf and Gellatly Recreation Corridor along the shores of Okanagan Lake. (id:23267)
Property Details
|
MLS® Number
|
10336300 |
|
Property Type
|
Single Family |
|
Neigbourhood
|
Westbank Centre |
|
Community Features
|
Pets Allowed |
|
Features
|
Balcony |
|
Parking Space Total
|
4 |
Building
|
Bathroom Total
|
3 |
|
Bedrooms Total
|
4 |
|
Appliances
|
Refrigerator, Dishwasher, Dryer, Range - Electric, Freezer, Washer |
|
Architectural Style
|
Ranch |
|
Constructed Date
|
1996 |
|
Cooling Type
|
Central Air Conditioning |
|
Exterior Finish
|
Vinyl Siding |
|
Fireplace Fuel
|
Gas |
|
Fireplace Present
|
Yes |
|
Fireplace Type
|
Unknown |
|
Flooring Type
|
Carpeted, Vinyl |
|
Heating Type
|
Forced Air |
|
Roof Material
|
Asphalt Shingle |
|
Roof Style
|
Unknown |
|
Stories Total
|
1 |
|
Size Interior
|
2,469 Ft2 |
|
Type
|
Duplex |
|
Utility Water
|
Municipal Water |
Parking
Land
|
Acreage
|
No |
|
Landscape Features
|
Underground Sprinkler |
|
Sewer
|
Municipal Sewage System |
|
Size Irregular
|
0.14 |
|
Size Total
|
0.14 Ac|under 1 Acre |
|
Size Total Text
|
0.14 Ac|under 1 Acre |
|
Zoning Type
|
Residential |
Rooms
| Level |
Type |
Length |
Width |
Dimensions |
|
Basement |
Laundry Room |
|
|
13'8'' x 16'0'' |
|
Basement |
4pc Bathroom |
|
|
Measurements not available |
|
Basement |
Bedroom |
|
|
14'8'' x 15'9'' |
|
Basement |
Bedroom |
|
|
14'8'' x 14'6'' |
|
Basement |
Family Room |
|
|
13'8'' x 28'7'' |
|
Main Level |
Dining Nook |
|
|
7'0'' x 10'7'' |
|
Main Level |
4pc Bathroom |
|
|
Measurements not available |
|
Main Level |
Bedroom |
|
|
15'3'' x 10'9'' |
|
Main Level |
5pc Ensuite Bath |
|
|
Measurements not available |
|
Main Level |
Primary Bedroom |
|
|
13'8'' x 24'8'' |
|
Main Level |
Dining Room |
|
|
16'10'' x 7'10'' |
|
Main Level |
Living Room |
|
|
17'2'' x 15'11'' |
|
Main Level |
Kitchen |
|
|
7'8'' x 10'3'' |
https://www.realtor.ca/real-estate/27951076/3813-glen-canyon-drive-west-kelowna-westbank-centre



